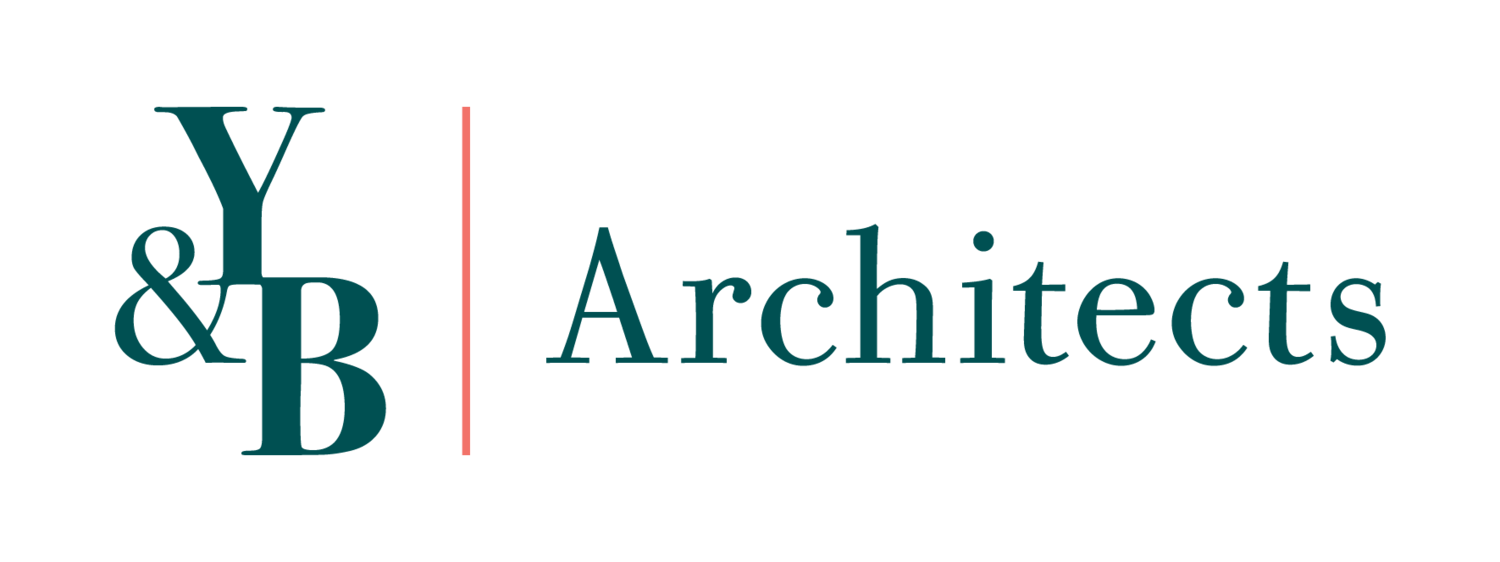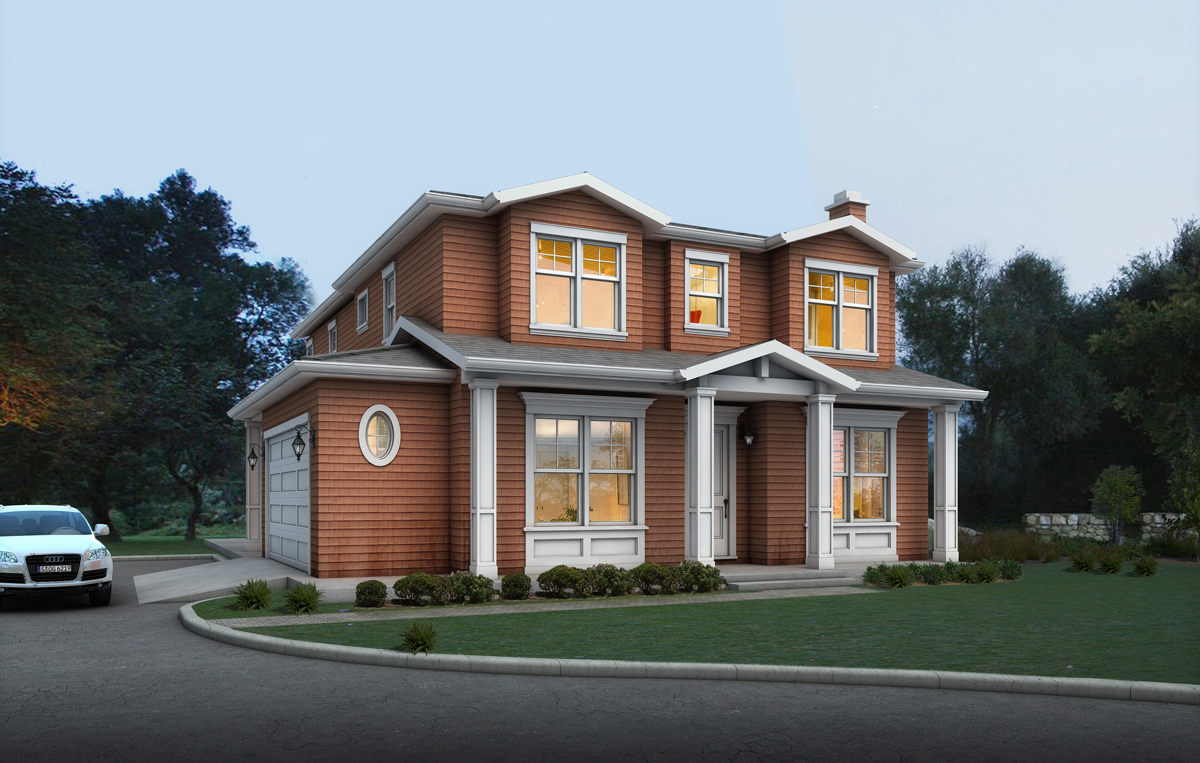Additional Services:
3D Visualizations, Consultations and More
Architectural Renderings, 3D Modeling, Visualization Tools
From simple hand-sketching to complex 3D modeling, we offer an array of visualization techniques:
Photoshop full-color renderings
Computer models
Sketch-up 3D sketches
Color boards
and more!
If your design calls for special rendering and viewing techniques, whether to help you see the finished product, or to help make presentations to neighbors and commissions, we have all the tools needed.
Scroll down for additional examples.
This 3D rendering of a Palo Alto home shows the front elevation in full color and within its surroundings. Click the image to see a larger view.
This home is currently under construction in Mountain View. The owners used this 3D rendering from Y&B to visualize the design and color palette before construction began. Click the image to see a larger view.
“Thanks Dan,
Jessie picked up the permit yesterday. Again, I really appreciate you making this go through in a timely manner and being so prepared. We could not have done it without you and I will highly recommend Y & B in the future. All the best.””
Special Consultations
Each project is unique and creates the need to fill roles beyond the normal scope of the architect. We have provided Architectural consultations to:
Serve as owner advocates
Assist with design approvals
Provide neighborhood outreach
Resolve disputes during construction
Provide expert testimony in arbitration
Advise regarding potentials and limitations of a property
Additional examples of 3D renderings and visualization tools
The images below show other rendering options our clients have requested:
3D renderings for city council review meetings
Full color renderings of a home design within surrounding landscape features
Color boards showing sample exterior paint colors and textures
3D Visuals for City Review
A 3D rendering of this Los Altos home was created to help neighbors and the city council visualize the design.
Fitting within Existing Landscaping
Color boards
Color boards showing the exterior paint colors and textures for two homes.
Simple line drawings
In the early concept phase, having a simple design sketch can help you visualize your design.





