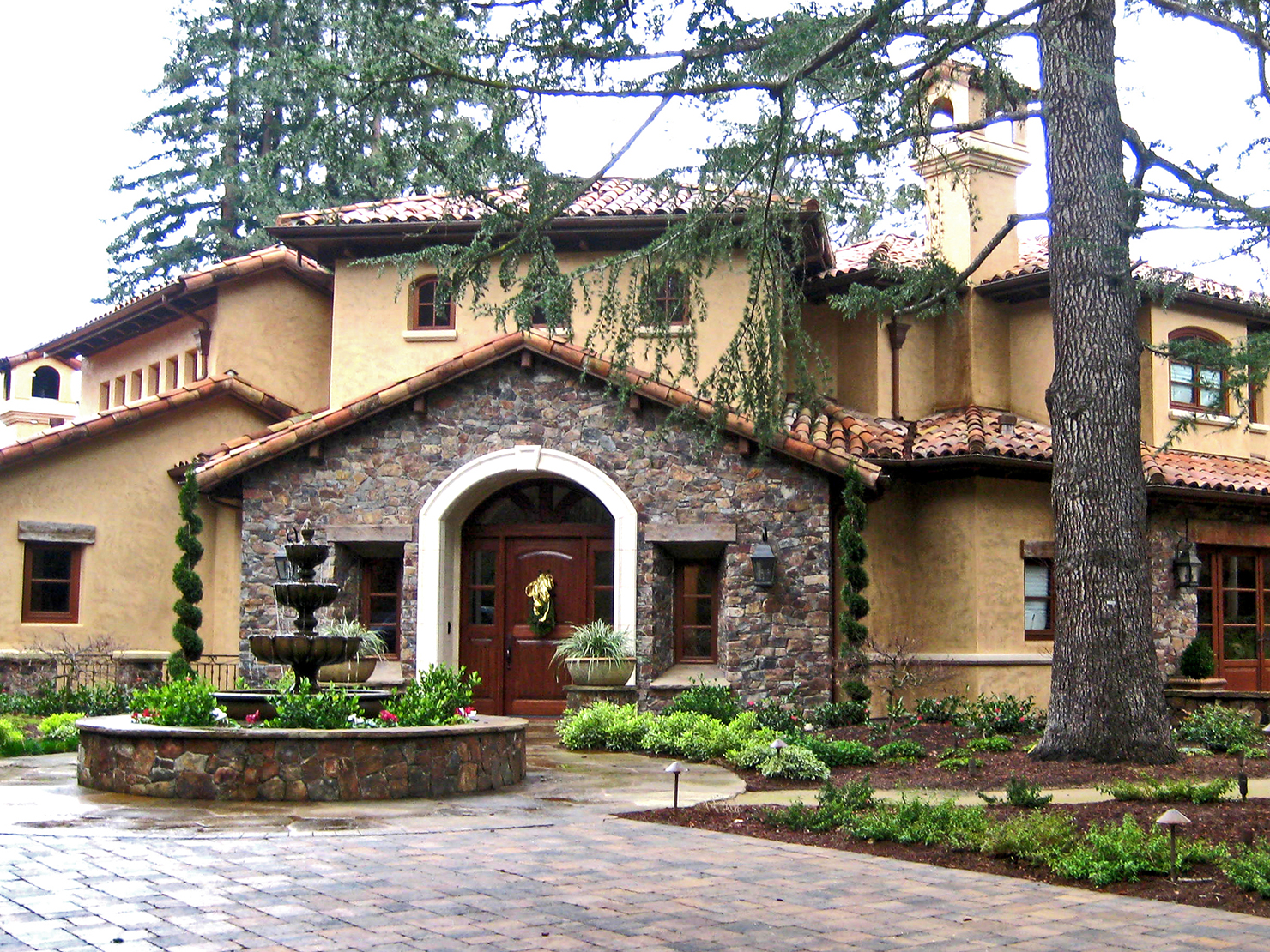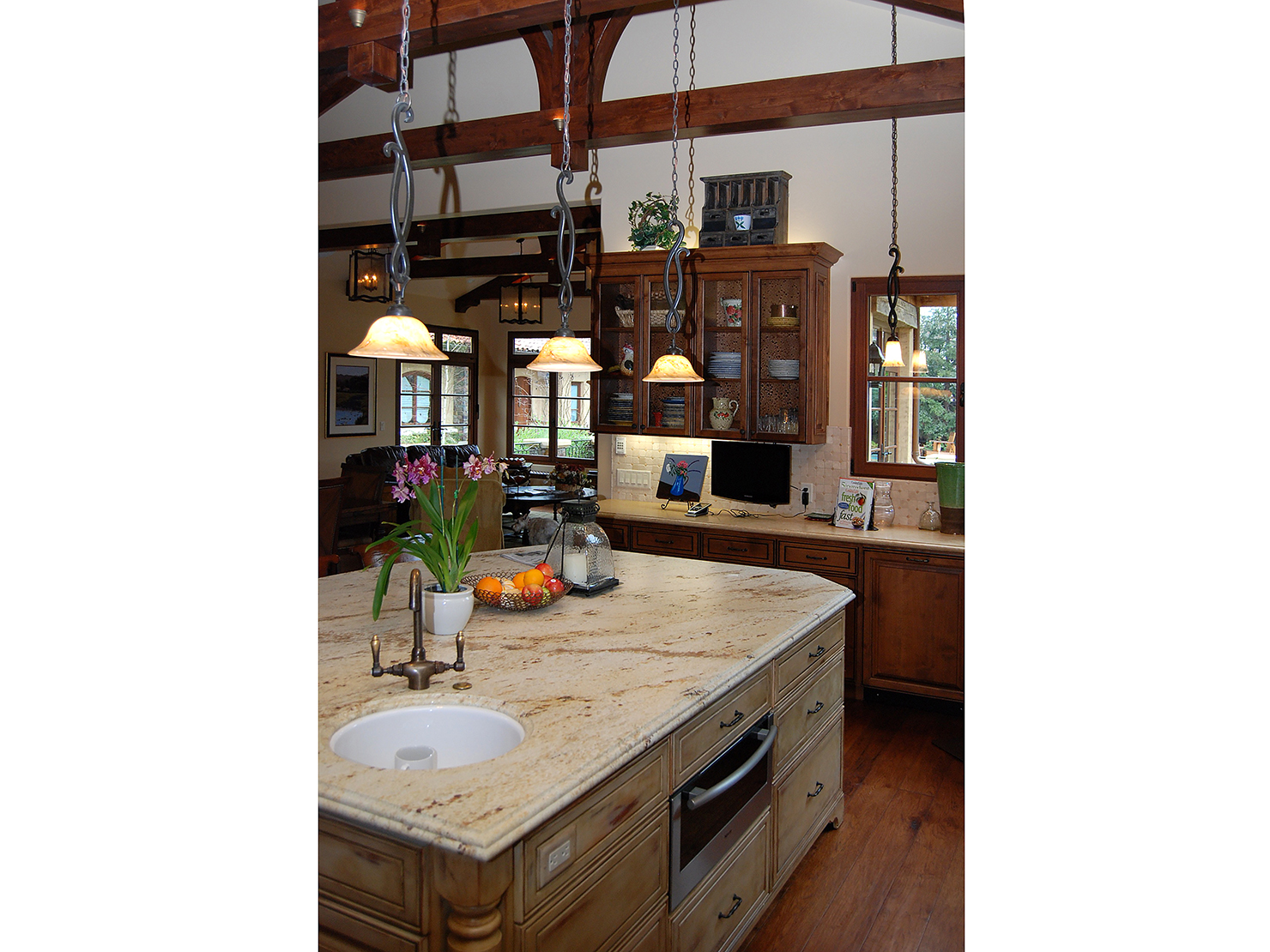New Homes | Southwestern Mediterranean







This Tuscan-inspired villa blended an overall rustic feel with a highly refined aesthetic and detail. The two story residence has a partial basement and was organized around the entry rotunda that transitioned between the family/kitchen wing and the formal spaces. Large hewn wood trusses soar above the kitchen and family rooms. A formal hallway composed of groin vaults leads to a spacious and private master suite. The project also includes a combination guest and pool house, with a small BBQ cabana opposite the pool for outdoor entertainment.
For additional information on this project, please visit Young and Borlik on Houzz.
General Contractor: De Mattei Construction
Structural: SAABCO Consulting
Landscaping: Tamura Designs Inc.
Civil Engineer: Lea and Braze Engineering
Geotech: Romig Engineers
