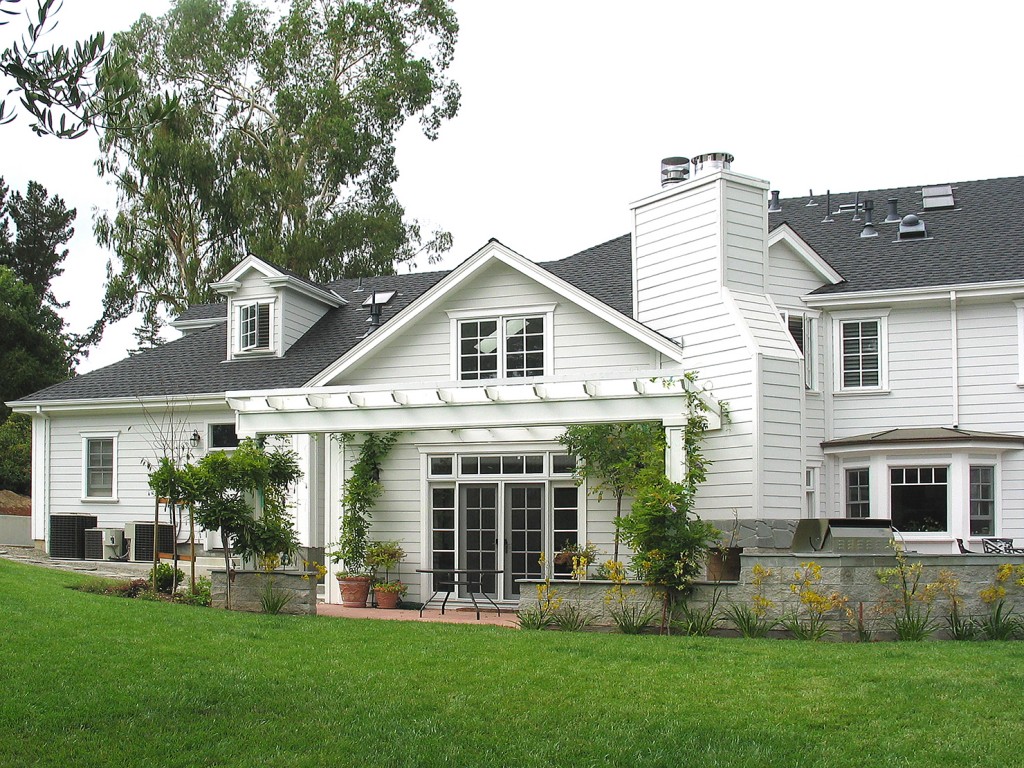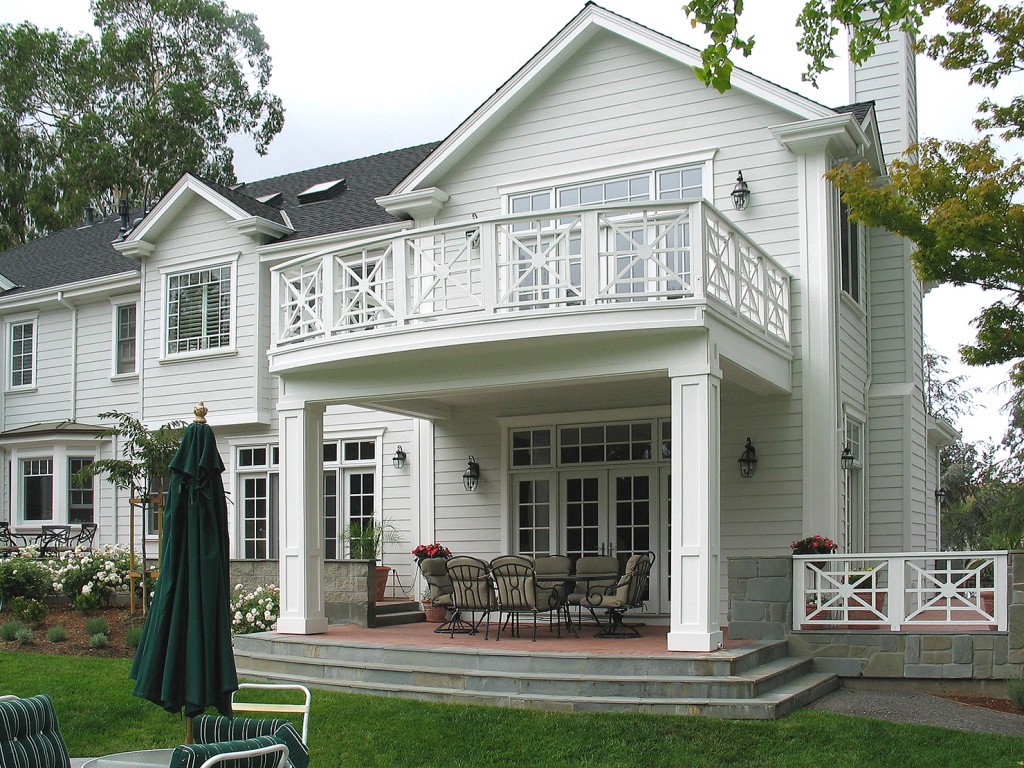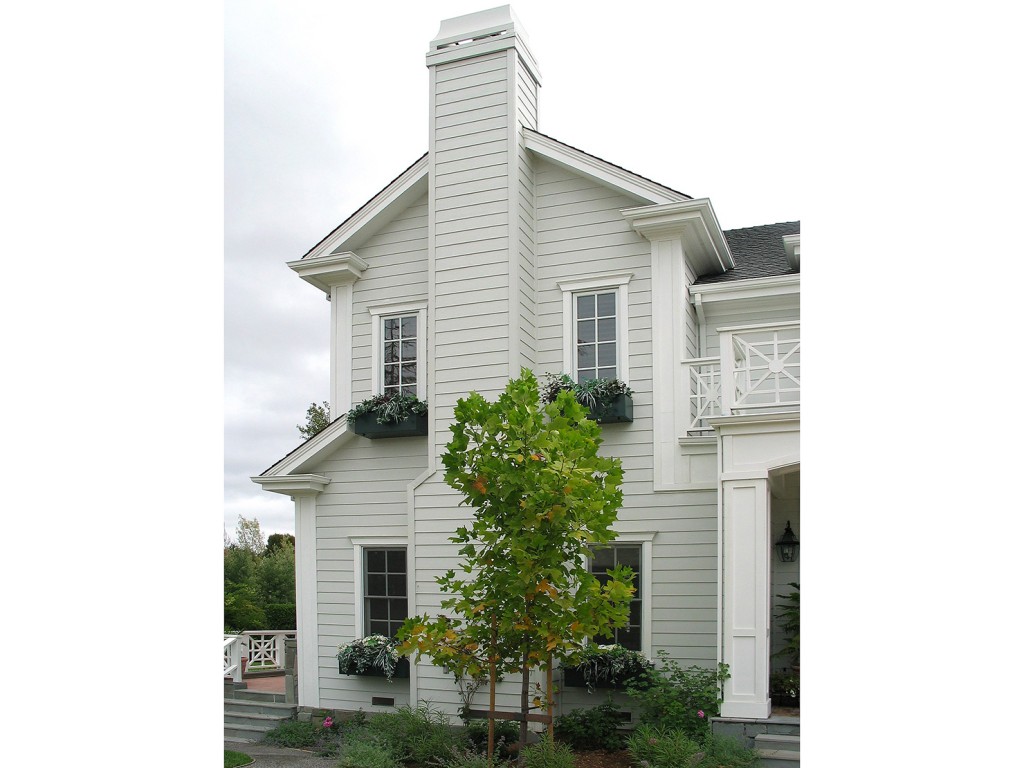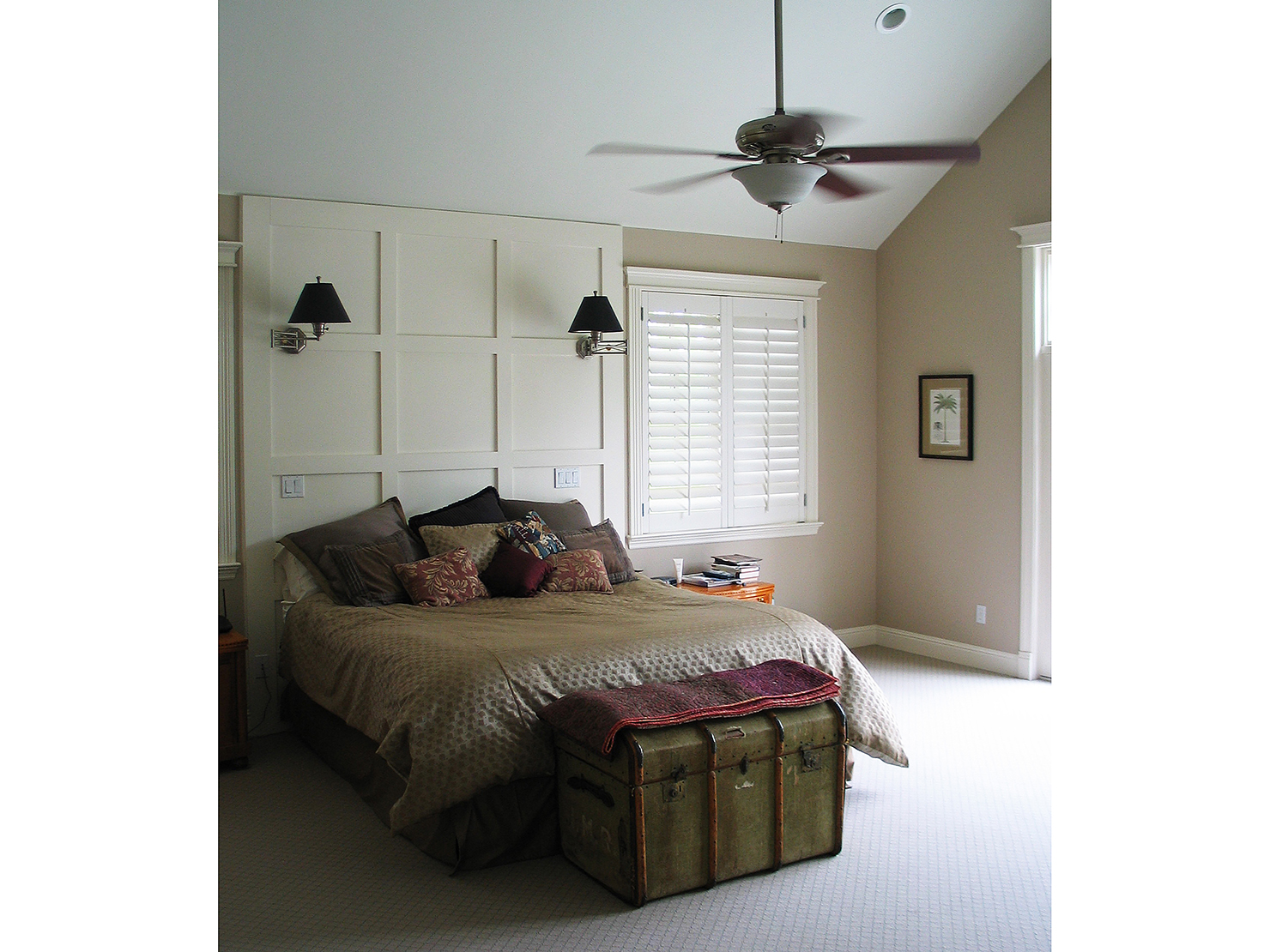New Homes | Ranch Revival | Atherton










The beauty of the location drove the design of this new family home in Atherton. The existing trees and backyard swimming pool serve as the framework for the layout and the execution of the indoor/outdoor relationship. The clapboard siding, deck details, and blue stone finishes are at the scale of detail and visual texture found in eastern seaboard estates.
This well-appointed home includes such amenities as a dramatic curved-stair entry, a two-story library connecting the master suite to the living room below, and the added convenience of a third stairway for the children to easily access the family room and kitchen from the bedroom wing.
For additional information on this project, please visit Young and Borlik on Houzz.
General Contractor: Sinnot Construction
Structural Engineer: ATA Engineering
Pictured above: colored rendering of the new home by Y&B Architects.

