New Homes | Atherton Transitional
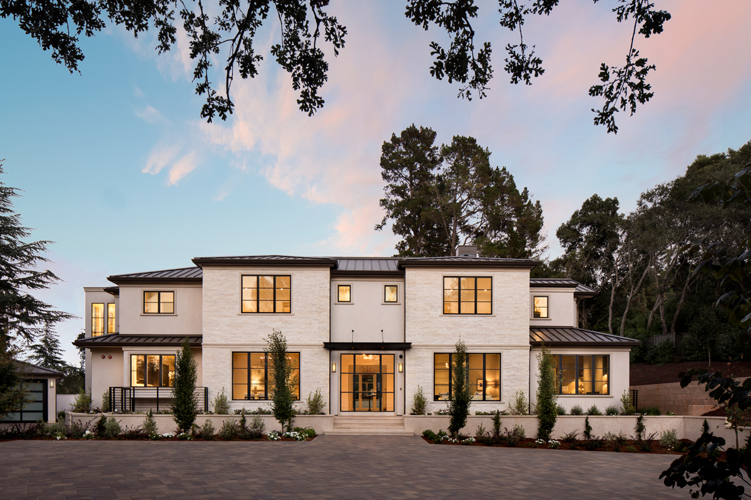
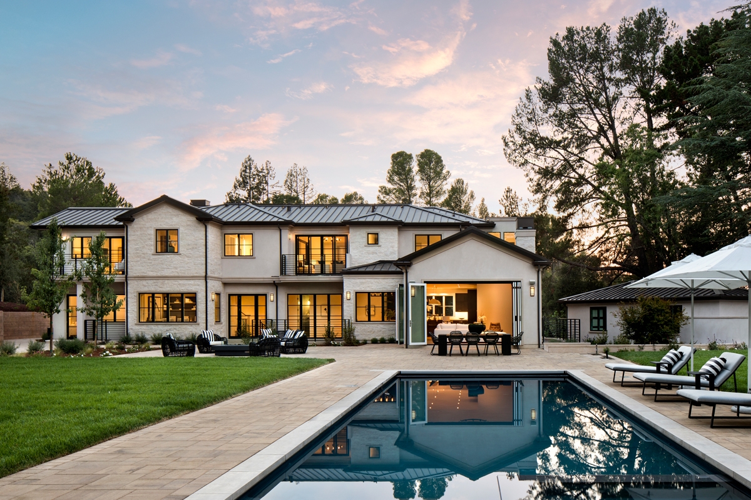
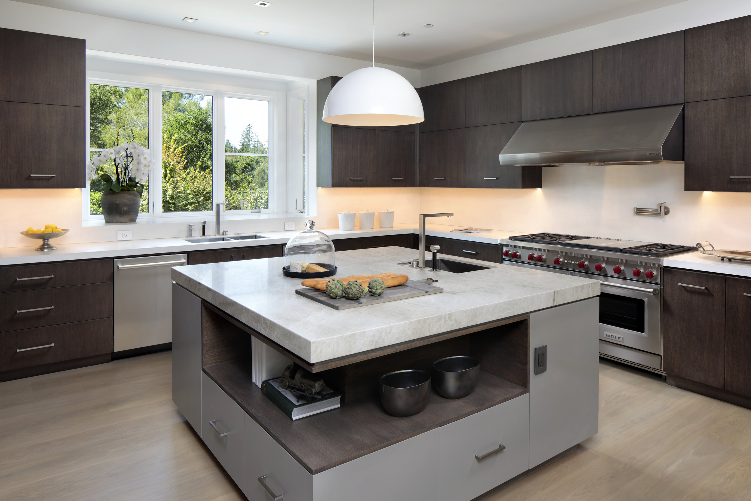
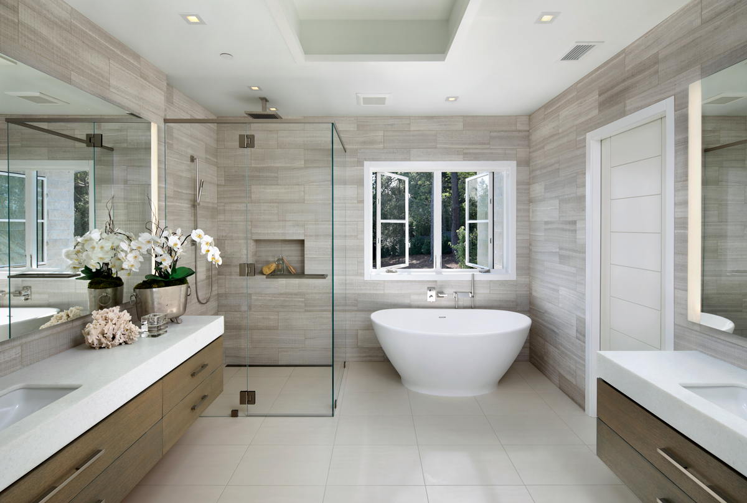
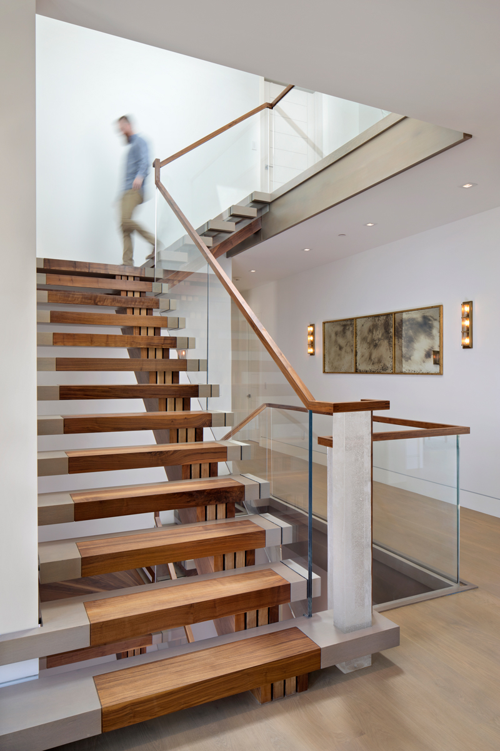
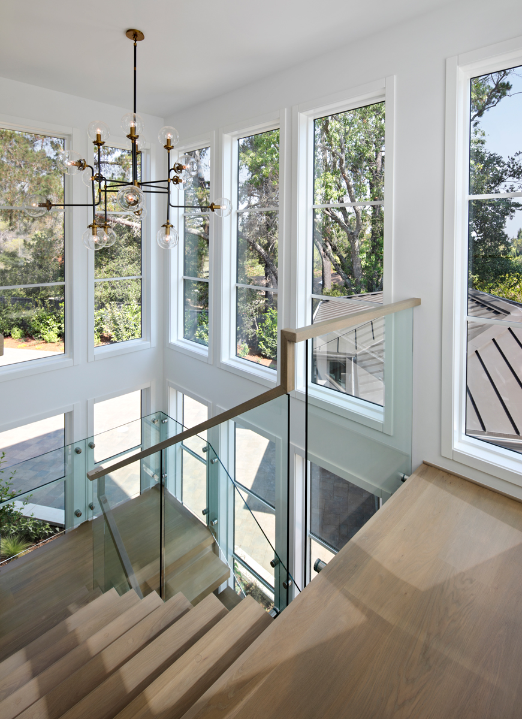
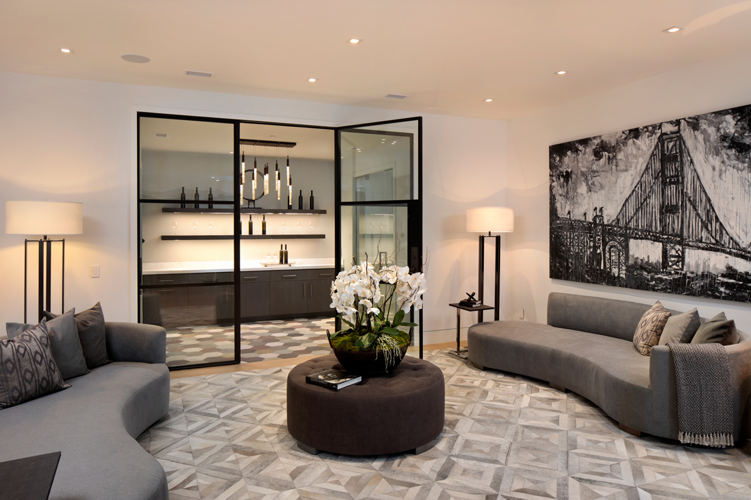
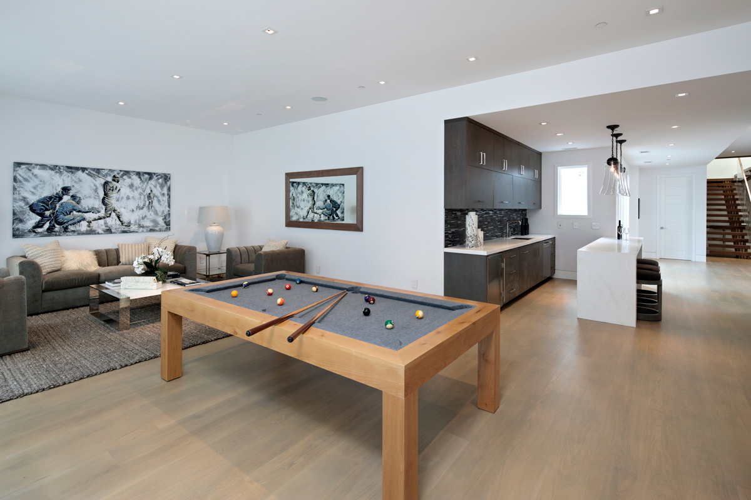
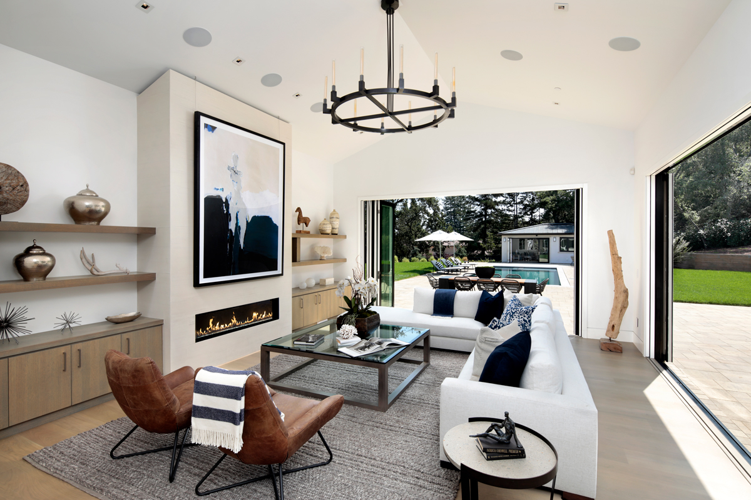
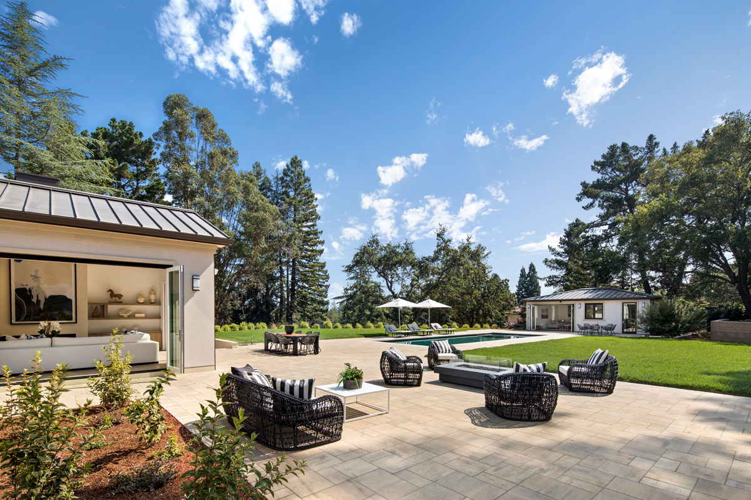
This Atherton estate features bold transitional stone detailing with a standing seam roof. Traditional massing and a clean contemporary interior are combined for a stunning impression. Folding doors bring the outside in. An amazing glass stairwell overlooks the grounds and pool. A bright basement entertainment area means family and friends can gather no matter the time of year. The home is complete with a wine display, theater, and exceptional statement fireplaces.
Photographed by Bernard Andre Photography
Interior Design: Sullivan Design Studio
Completion year: 2017
City: Atherton
Featured in the San Francisco Chronicle and Business Insider Magazine.
Additional details about this project can be found on Houzz.
