Accessory Structures | Guest House & Wine Cellar
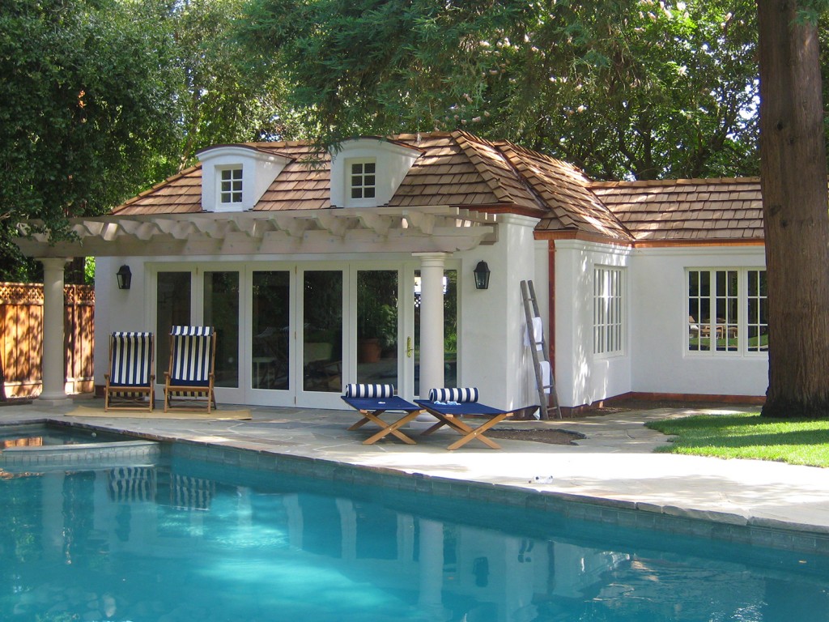
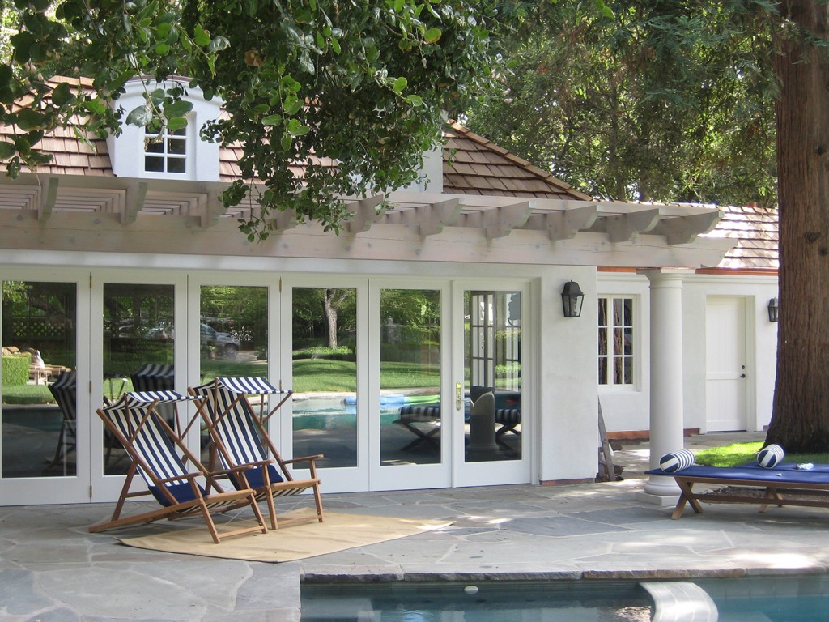
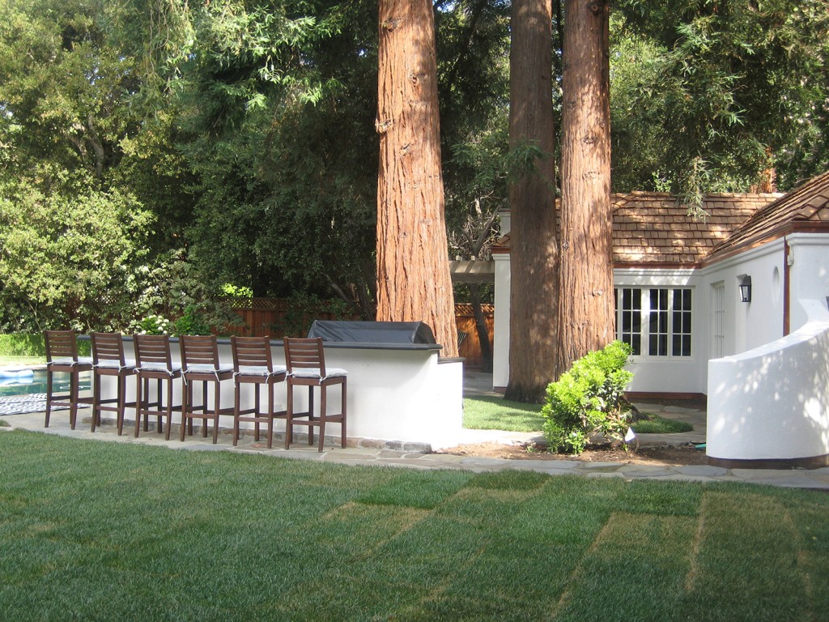
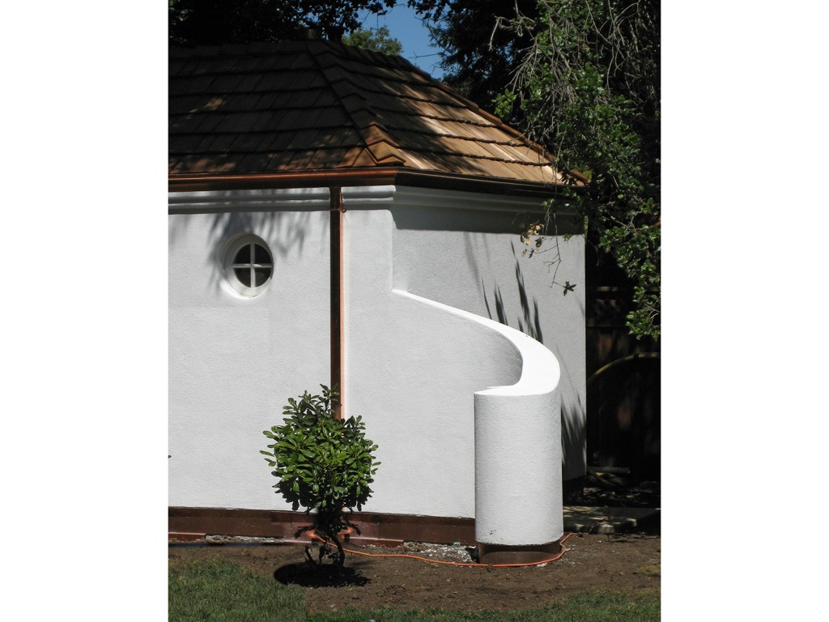
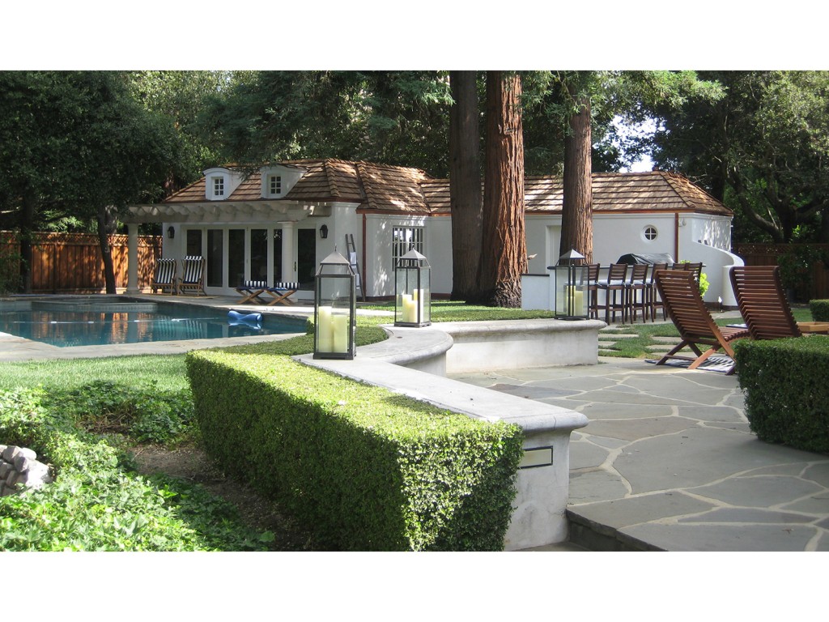
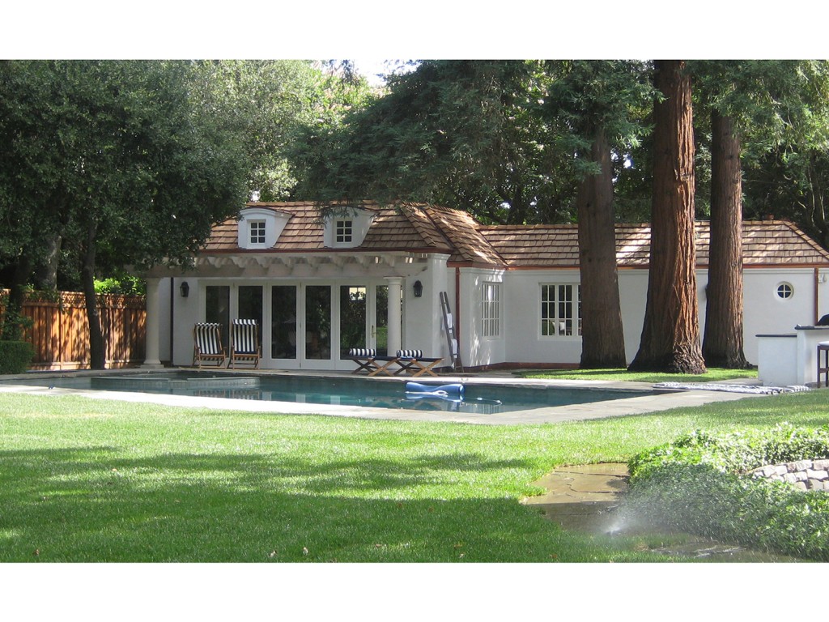


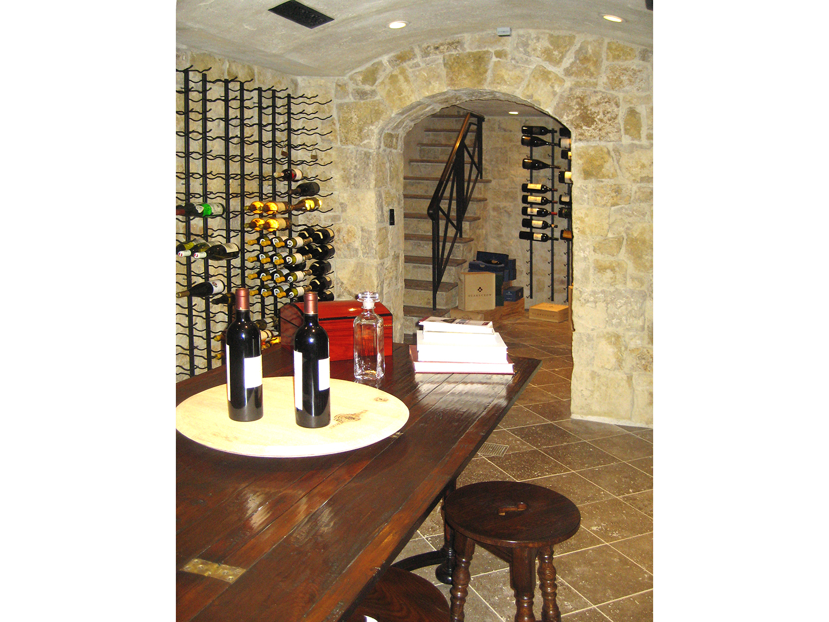


For this project, we carefully tucked this cozy pool house into an overgrown and unused corner of the property. The challenge was to maximize the space and function of this accessory structure, relate thoughtfully to the existing pool and backyard, and not adversely affect the mature redwood trees. The result was a relaxing and inviting pool house space for family enjoyment, matching the fine character of the main residence, and looking as if it had been there all along. Additionally with the project was the creation of an outdoor bar-b-que for entertaining and fun. We also added an outdoor fireplace to the main house patio, blending it with the existing architecture and enhancing the outdoor experience.
In addition, the exisiting storage basement was completely transformed into a first class wine cellar and tasting room. The room was insulated and climate controlled, with racking system for a total capacity of over 1300 wine bottles, 128 champagne, and 64 magnum bottles.
Contractor: Lencioni Construction
Structural: SAABCO Consulting
Arborist: Ned Patchett
