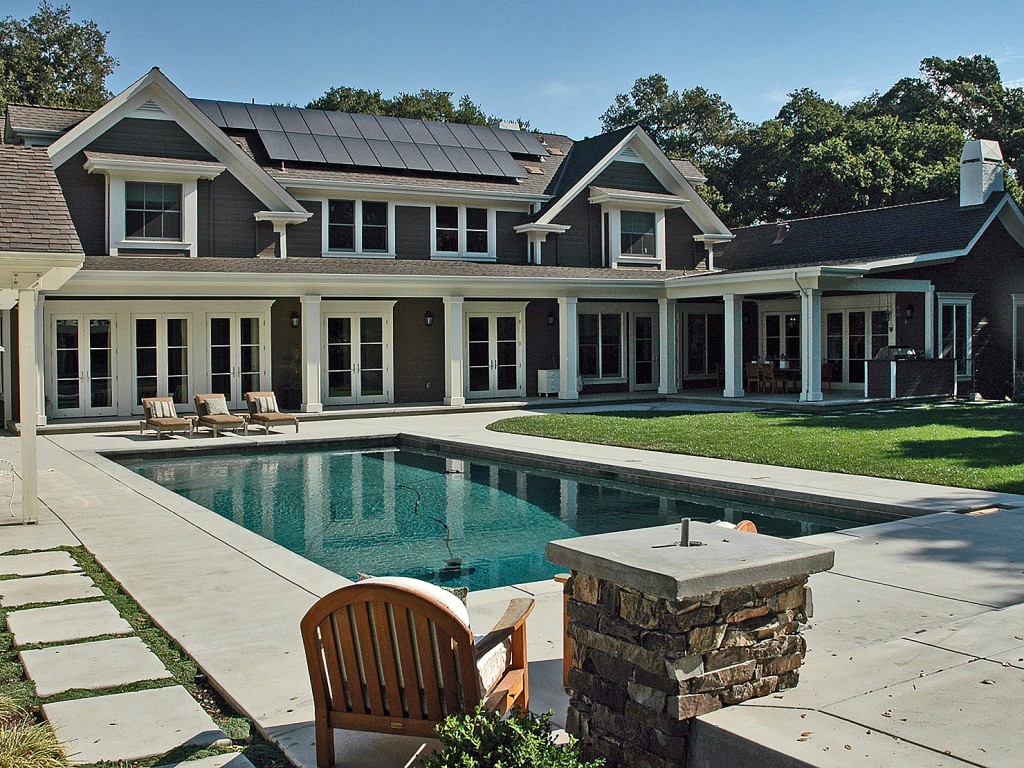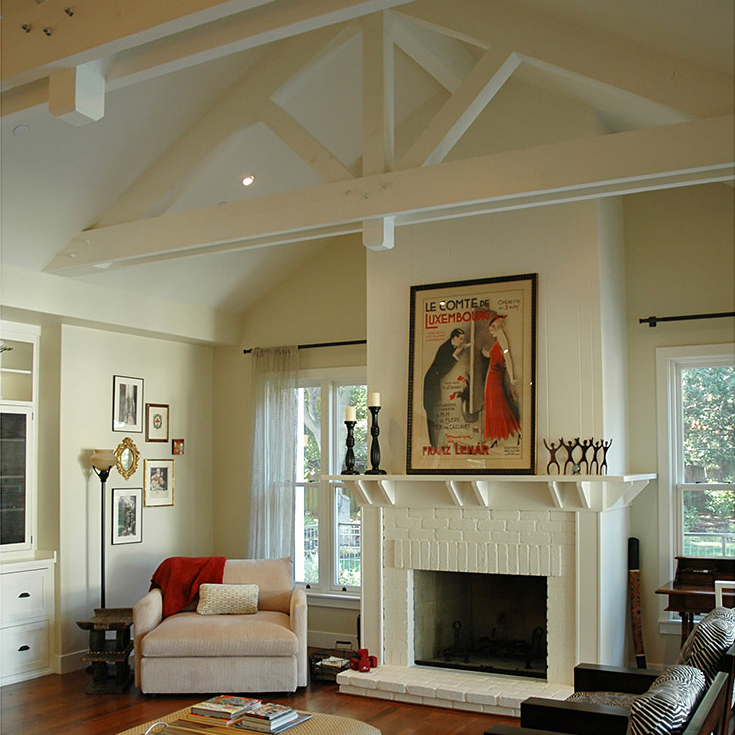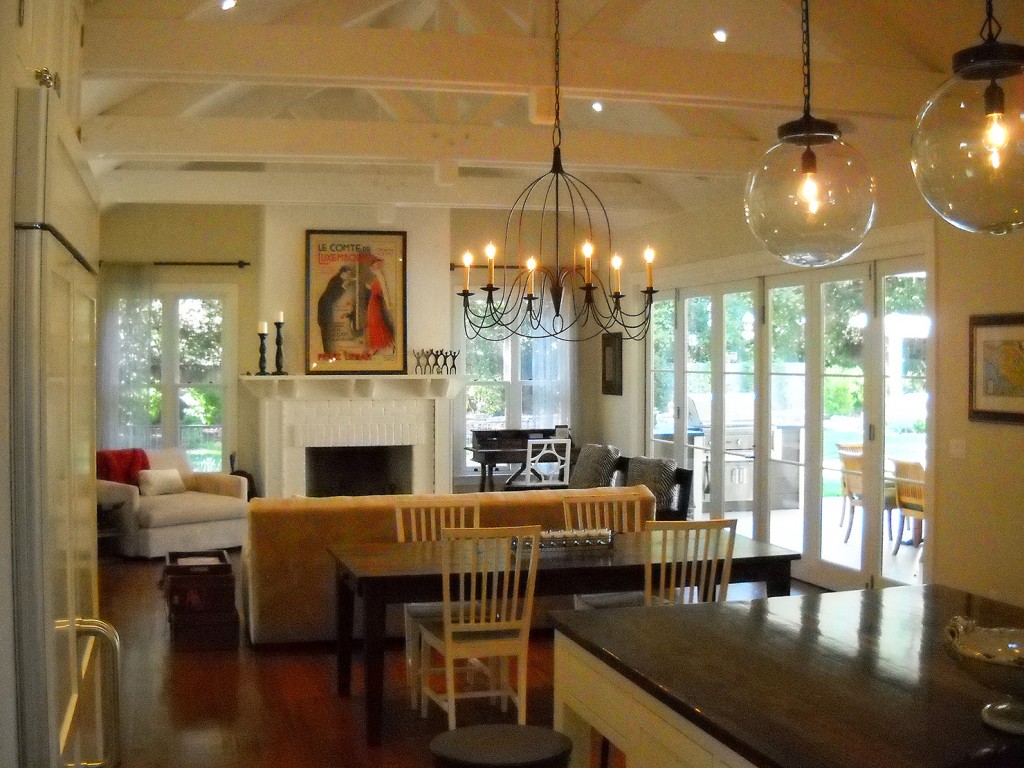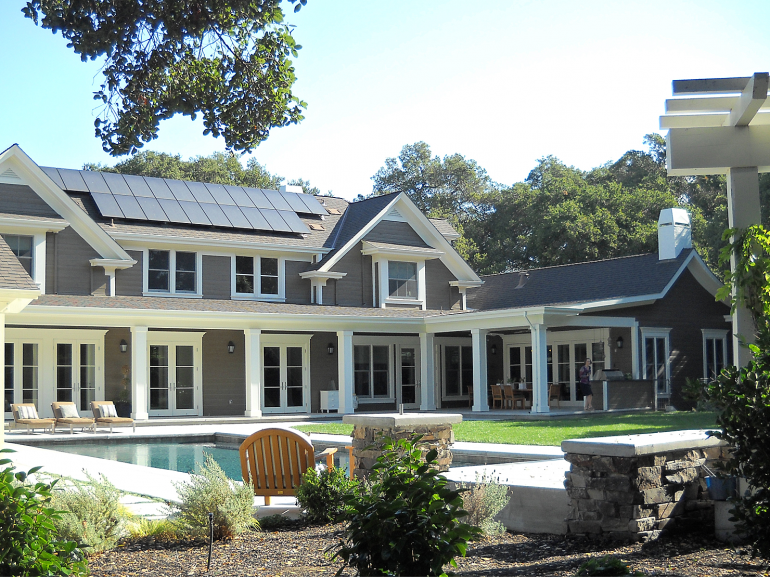New Homes | Atherton Farmhouse





The 7,000 square foot, two-story home with a partial basement was inspired by early farm house architecture. The house was carefully sited on the lot for optimum solar orientation and maximum preservation of the many heritage oak trees. A solar-hydronic radiant floor system provides the home heating while ceiling and house fans keep the home cool without the need for air-conditioning. Other environment-friendly features include reclaimed barn wood for the hardwood flooring, bamboo basement flooring, spray-in expanding foam wall insulation, low-VOC paint and finishes, compressed-paper kitchen counter tops, a reclaimed walnut island counter, and fly-ash content in the structural concrete.
This home won the 2009 Green Building Award from the town of Atherton in "recognition of environmental leadership in green building practices."
Structural Engineer: ATA Engineering
Soils Engineer: Romig Engineers
Civil Engineer: Lea & Braze Engineers
Awards: Atherton "Green Building Award"
Location: Atherton
Young and Borklik created this site plan to show how the new home, the pool and the pool house would fit within the property and among the existing mature trees.
